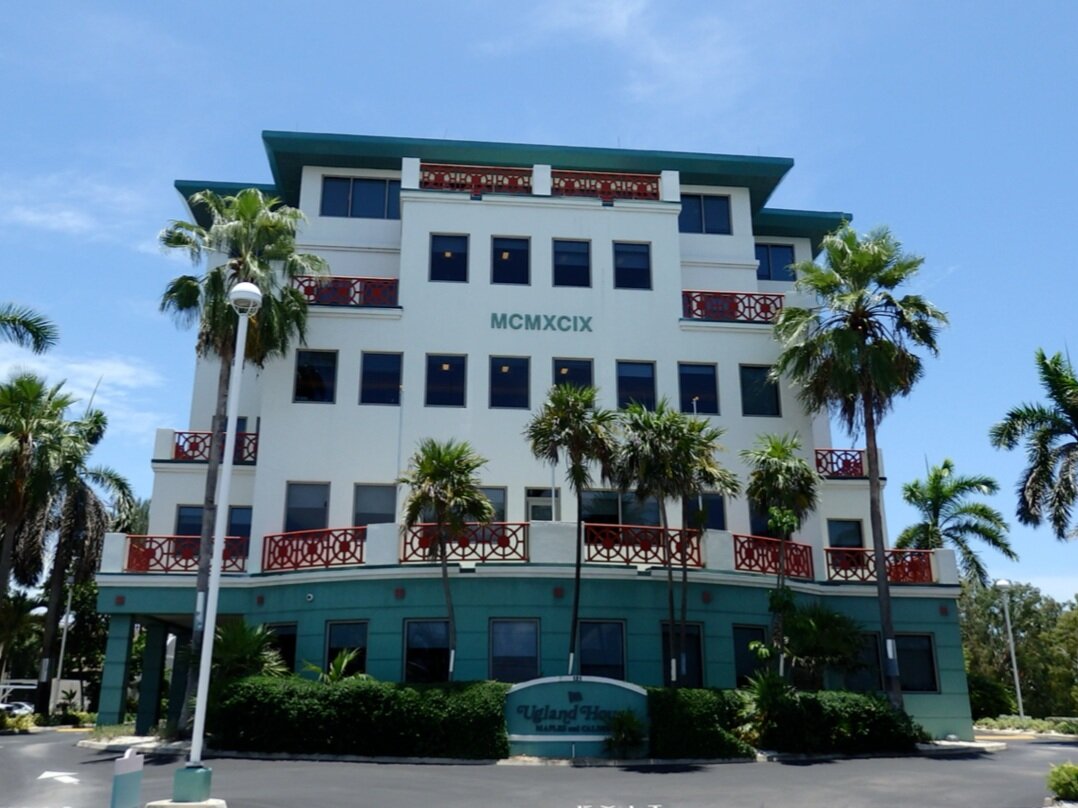Ugland House II
General Information
This reinforced concrete frame building has five floors of offices, served by two high speed elevators and a separate freight elevator which leads to a full basement file storage area. The building skin is made using the Blue Maxx 8" reinforced concrete wall system, insulated inside and outside with 2" polystyrene to provide a highly energy efficient building environment.
Other features include the first totally raised floor system for maximum usage flexibility and an external fenestration system designed to exceed the latest Dade County Impact Resistance requirements and 200 mph wind speeds. Situated in the 250 No., 2-storey carpark are a standby generator to operate the entire building during a power cut, a water cistern and a sewage treatment plant.
Fast Facts
Client | Ugland Group
Duration | 1998 to 1999
Location | Grand Cayman
Sector | Commercial
Contract Value | CI$19 million
Form of Contract | AIA Design & Build
Role | Design & Build Contractor


